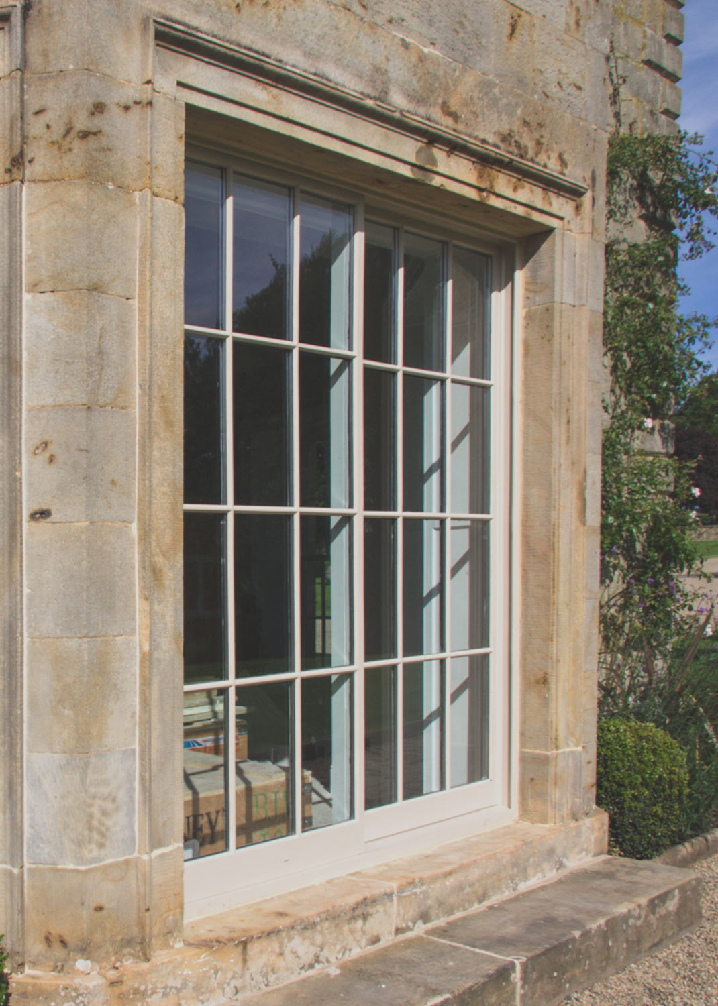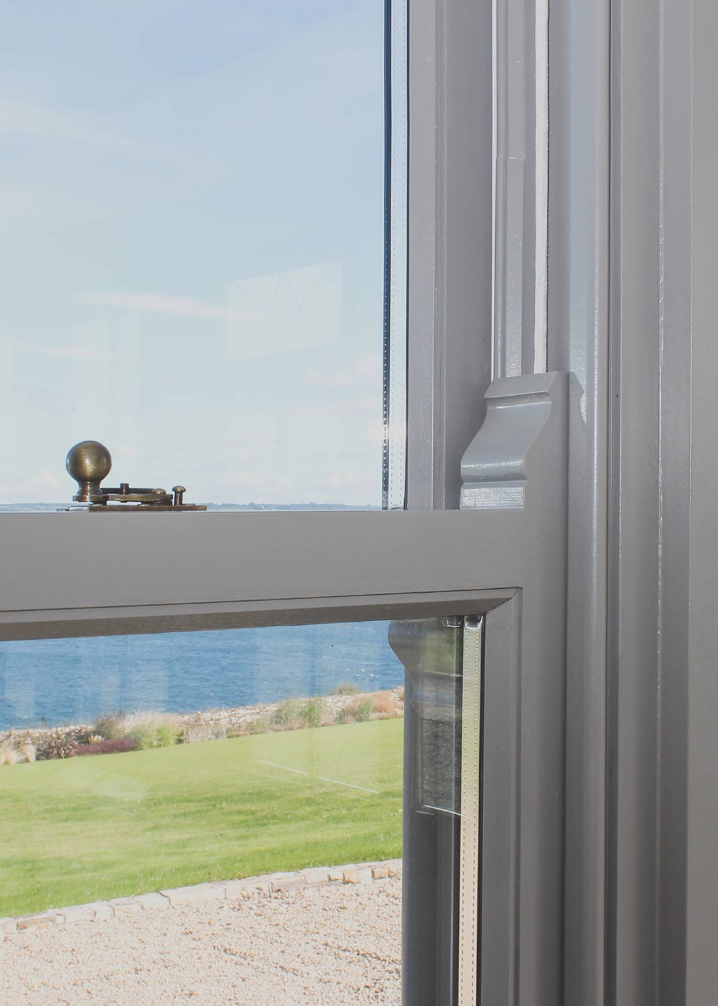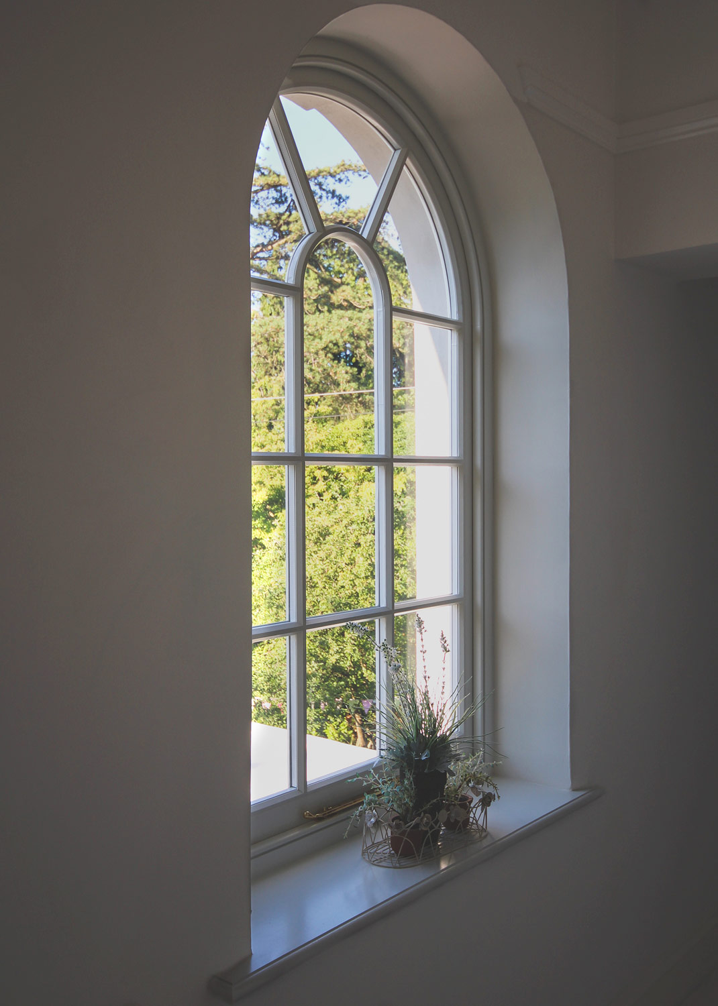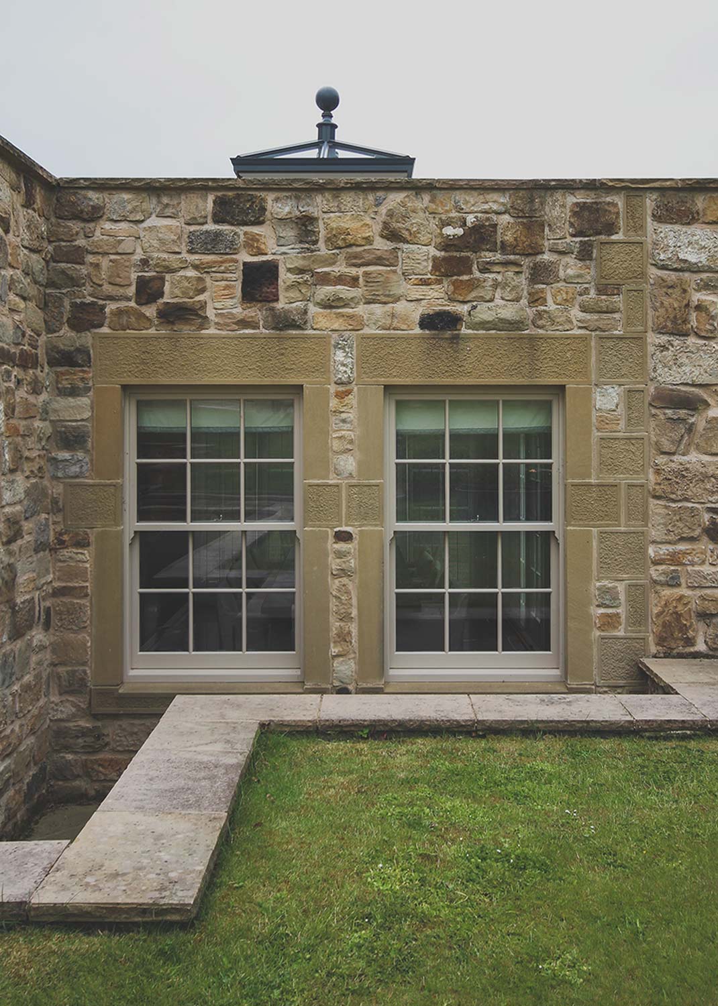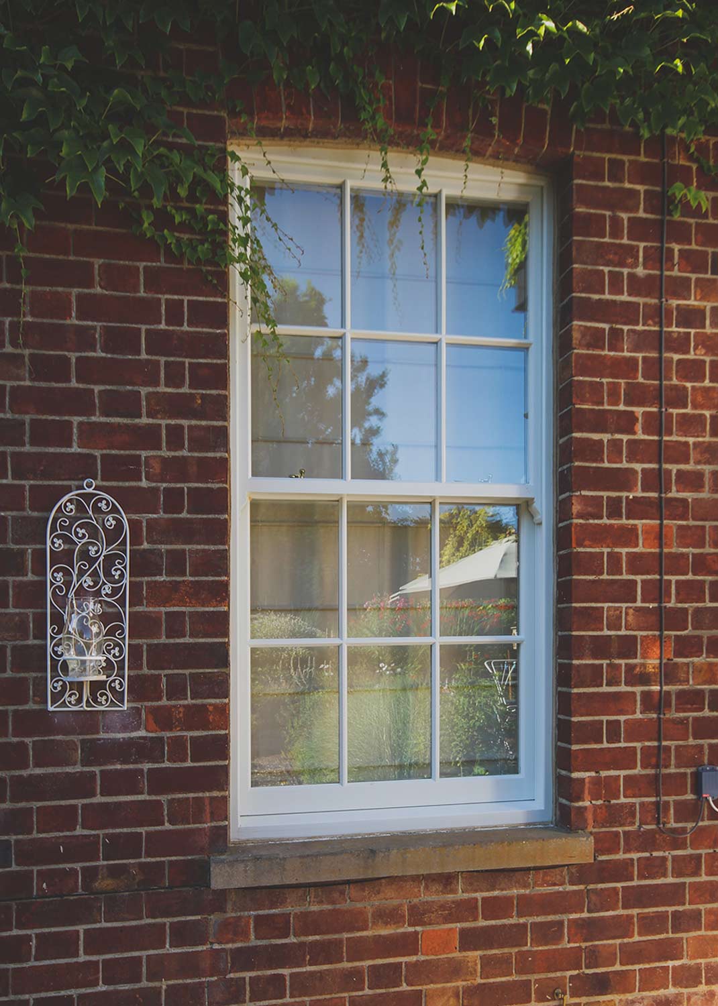Technical
Technical Information On Our Windows & Doors, For Architects, Developers & Builders
Here at Hampton’s we want to work with you to create the best end product for he client. Through this section we have supplied some information we feel will help you achieve that goal.
Within this section you can find certain CAD files, product speciation’s and contact details that will let you speak directly to our architect support team.
Please have a browse through all sections and we hope you find the information helpful and useful. If you have any questions, queries or require more details, please contact the company directly. We are more than happy to help.
Our Design Team
Whether you’re an architect, developer or builder, our design team are happy to help. You can give them a call on 028 7082 4100. Please ask to speak to anyone from the design team. They look forward to your call and to helping you in any way they can.
Specification Sheets
Download our specification sheets here. Give our design team a call on 028 7082 4100 if you need any further information or help.
CAD Files
At the moment we have CAD files available for download on both casement windows and sash windows. Within these files you will find in depth and detailed descriptions and drawings on all window products.
If you require details and CAD files on our doors sections please contact our design team directly on 028 7082 4100. They will be able to supply you with any additional information.
Case Studies

Mid Victorian London Family Home
The owners of this property decided to move the kitchen from the existing dark room into a new Hamptons orangery. They then also decided they wanted Hamptons to copy and replace all their windows and front door.
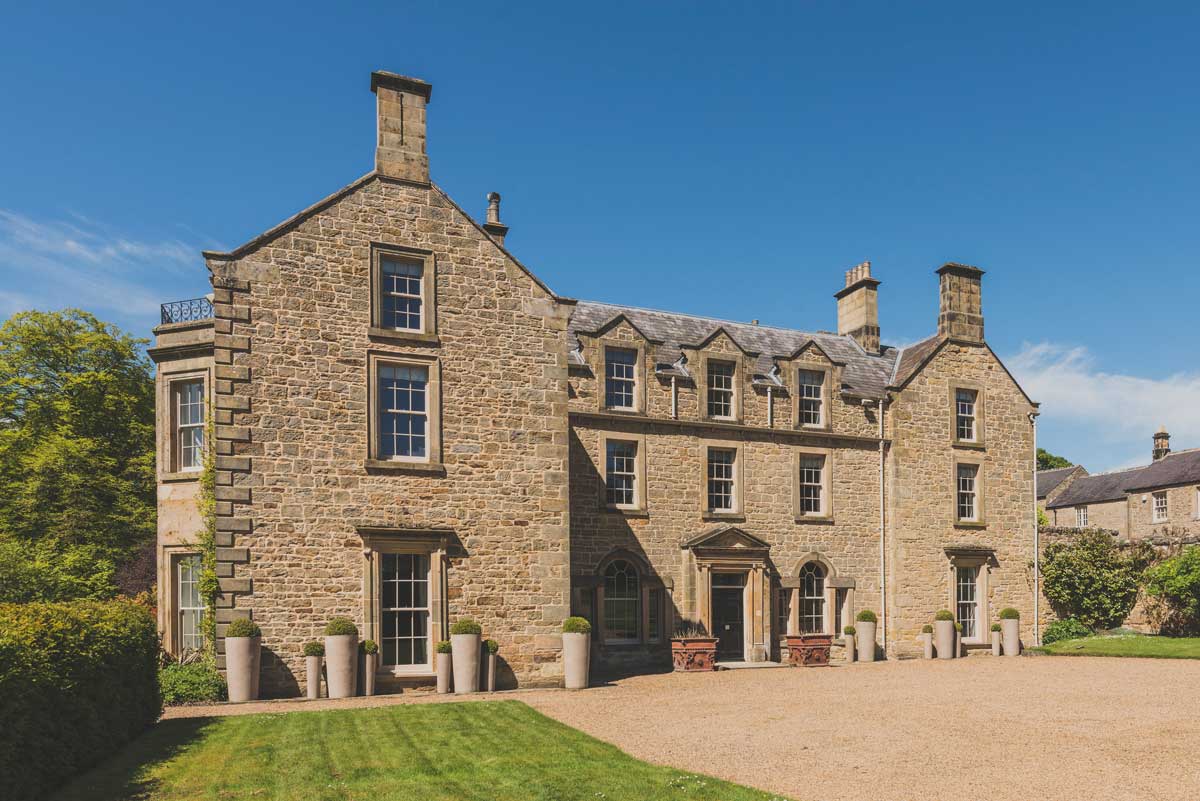
50+ Sash Windows for Traditional English House
This project has over 50 windows, covering four different styles and has used two of our different styles of doors.

